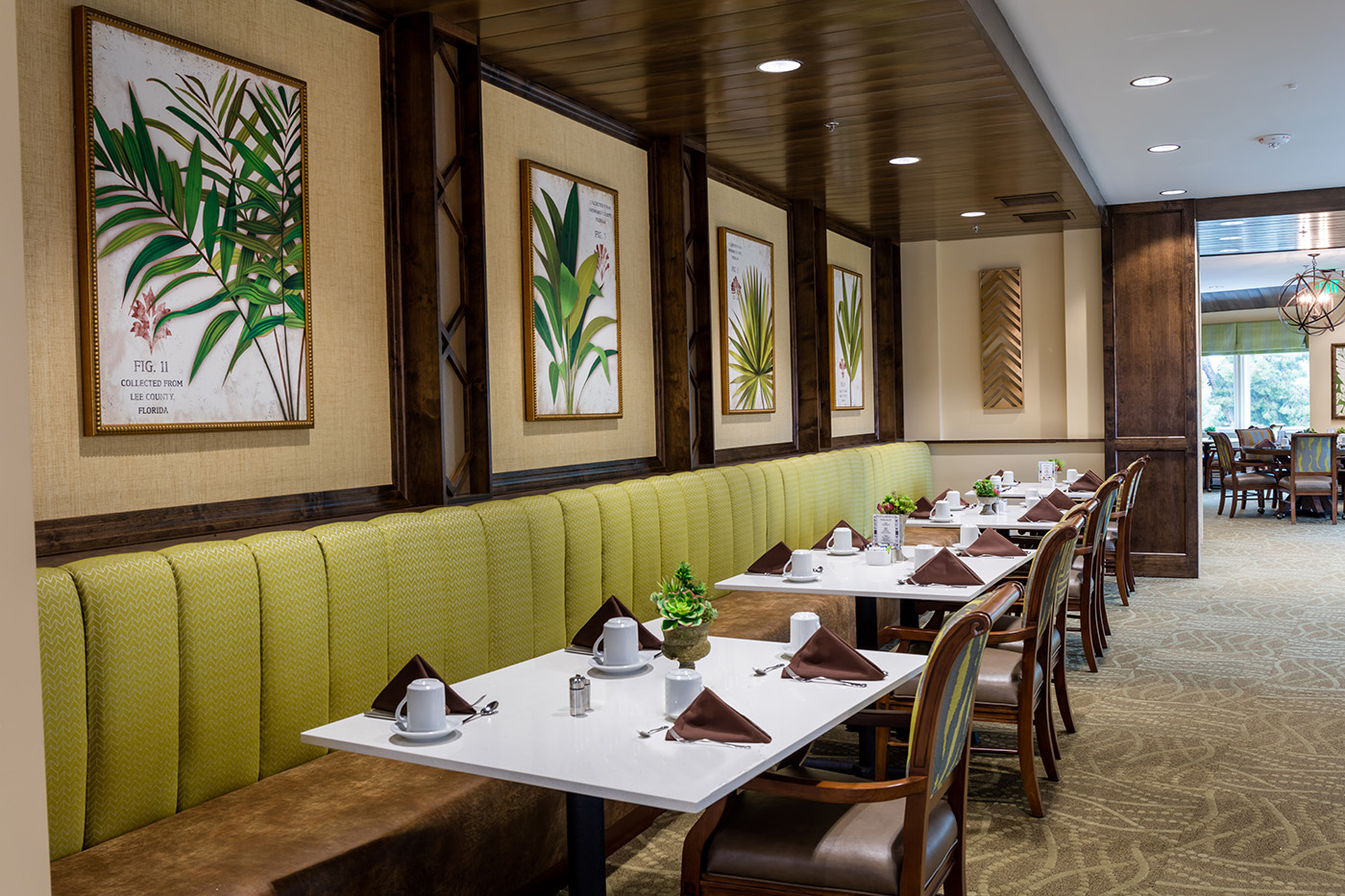The Montera is an existing senior housing community located in La Mesa, California. The site is home to mature eucalyptus trees that are common in the San Diego area and echo the vegetation seen in Balboa Park. This gives the building a comfortable sense of history, as the eucalyptus trees have been rooted in these areas for decades.
The entry lobby was redesigned with detailed stain grade paneling behind the reception desk that creates a focal point. A new elevator was added and the grand stair case was re- configured. The administration area was reworked to function better with current staffing needs.
Included in this remodel project was the opportunity to rework the existing kitchen, which gave ample space to develop and re-shape the second story dining room. The C-shaped dining space is surrounded by windows on one side, overlooking the tall eucalyptus trees on the property. This two story perspective gives the dining room the feeling that you are dining in the trees and has been dubbed the “tree house” by the residents.
The large common area was re-designed to incorporate living “zones” to help bring the scale down to comfortable living spaces and now includes a bistro, media area, a fireside lounge, and a library. A new hair salon was added on the second floor with current tile and stone finishes.
With this communities long-standing history it was inspiring to create a fresh façade. The new interior provides improved functionality, while honoring the existing site and client needs.


